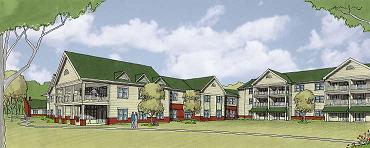LONGWOOD AT OAKMONT
HEALTHCARE CENTER
VERONA, PENNSYLVANIA

| |
| Home |
| Student Bio |
| Technical Assignment |
| Building Statistics |
| Thesis Abstract |
| Progress Log |
| Thesis Research |
| Thesis Proposal |
| Presentation |
| Reflection |
| Final Report |
| Senior Thesis e-Studio |
| Note: While great efforts have been taken to provide accurate and complete information on the pages of CPEP, please be aware that the information contained herewith is considered a work‐in‐progress for this thesis project. Modifications and changes related to the original building designs and construction methodologies for this senior thesis project are solely the interpretation of Tyler Lobb. Changes and discrepancies in no way imply that the original design contained errors or was flawed. Differing assumptions, code references, requirements, and methodologies have been incorporated into this thesis project; therefore, investigation results may vary from the original design.” |
Thesis Research
The following tools were used for the mechanical redesign for the Longwood at Oakmont Healthcare Center.
American Society of Heating, Refrigerating, and Air Conditioning Engineers (ASHRAE)
U.S. Green Building Council
R.S. Means 2008
Trane TRACE 700 Comprehensive Building Analysis Software
GHCPCalc
Hughes, S. David. Electrical Systems in Buildings. Albany: Delmar Publishers
Inc.,1988.
This page was last updated on May 2, 2008 by Tyler Lobb and is hosterd by the AE Department© 2007